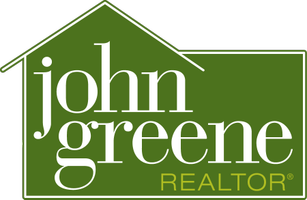Additional details

$2,500
3 Beds
2.5 Baths
1,532 SqFt
UPDATED:
Key Details
Property Type Single Family Home
Sub Type Residential Lease
Listing Status Active
Purchase Type For Rent
Square Footage 1,532 sqft
MLS Listing ID 12489736
Bedrooms 3
Full Baths 2
Half Baths 1
Year Built 2003
Available Date 2025-10-06
Lot Dimensions 7260
Property Sub-Type Residential Lease
Property Description
Move-in Ready Home in Highly Rated Oswego East School District! Welcome to this beautifully updated 3-bedroom, 2.5-bath home featuring a spacious loft and a 2-car garage. The main level showcases brand-new luxury vinyl plank flooring throughout the living room, dining area, and kitchen, while the upper level and stairs boast fresh, plush carpeting for added comfort. Enjoy modern recessed lighting in the living area, loft, and primary bedroom, creating a bright and inviting atmosphere. The kitchen is equipped with stainless steel appliances and offers plenty of space for cooking and entertaining. Upstairs, the generous primary suite includes a private bath with a shower and a large walk-in closet. Two additional bedrooms and a versatile loft provide extra space for a home office, playroom, or den. Conveniently located on the second floor, the laundry area includes a washer and dryer. Ideally situated near major expressways, shopping, dining, and entertainment, this home offers the perfect blend of comfort and convenience.
Location
State IL
County Will
Area Aurora / Eola
Rooms
Basement None
Interior
Heating Natural Gas
Cooling Central Air
Fireplace N
Exterior
Garage Spaces 2.0
Building
Dwelling Type Residential Lease
Building Description Vinyl Siding, No
Story 2
Sewer Public Sewer
Water Public
Structure Type Vinyl Siding
Schools
Elementary Schools Homestead Elementary School
Middle Schools Murphy Junior High School
High Schools Oswego East High School
School District 308 , 308, 308
Others
Pets Allowed Dogs OK
Read Less Info

© 2025 Listings courtesy of MRED as distributed by MLS GRID. All Rights Reserved.
Listed by Umakanth Devanaboyina of OHM REALTY
Get More Information





