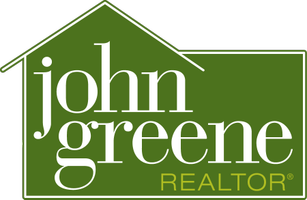For more information regarding the value of a property, please contact us for a free consultation.
Key Details
Sold Price $245,000
Property Type Single Family Home
Sub Type Detached Single
Listing Status Sold
Purchase Type For Sale
Square Footage 1,218 sqft
Price per Sqft $201
MLS Listing ID 11265033
Style Ranch
Bedrooms 3
Full Baths 1
Half Baths 1
Year Built 1966
Annual Tax Amount $4,701
Tax Year 2020
Lot Size 9,583 Sqft
Property Sub-Type Detached Single
Property Description
BACK ON THE MARKET! Buyer financing fell apart. Cute, well maintained brick ranch. Fenced back yard with patio and mature trees. Across the street from Hermes Elementary School. Original hardwood floors (2 bedrooms have laminate flooring over the hardwood). Kitchen (w/ SS refrigerator and stove)and bathroom updated approximately 2 yrs ago, 50 gal Water Heater and Lenox Furnace installed approximately 4 yrs ago. Updated to circuit breakers. Partially finished full basement w/ bathroom (just needs to be enclosed) with open area, 2 carpeted rooms and an enclosed storage area along with gas dryer hookup and laundry tub. 2 car garage with epoxy painted floors and ceiling unit heater.
Location
State IL
County Kane
Area Aurora / Eola
Interior
Heating Natural Gas, Forced Air
Cooling Central Air
Equipment CO Detectors, Ceiling Fan(s)
Laundry Gas Dryer Hookup, Sink
Exterior
Exterior Feature Patio
Parking Features Attached
Garage Spaces 2.0
Community Features Curbs, Street Paved
Roof Type Asphalt
Building
Lot Description Fenced Yard
Sewer Public Sewer
Water Public
New Construction false
Schools
Elementary Schools Nicholas A Hermes Elementary Sch
Middle Schools C F Simmons Middle School
High Schools East High School
School District 131 , 131, 131
Others
Special Listing Condition None
Read Less Info
Want to know what your home might be worth? Contact us for a FREE valuation!

Our team is ready to help you sell your home for the highest possible price ASAP

© 2025 Listings courtesy of MRED as distributed by MLS GRID. All Rights Reserved.
Bought with Monica Hernandez • john greene, Realtor




